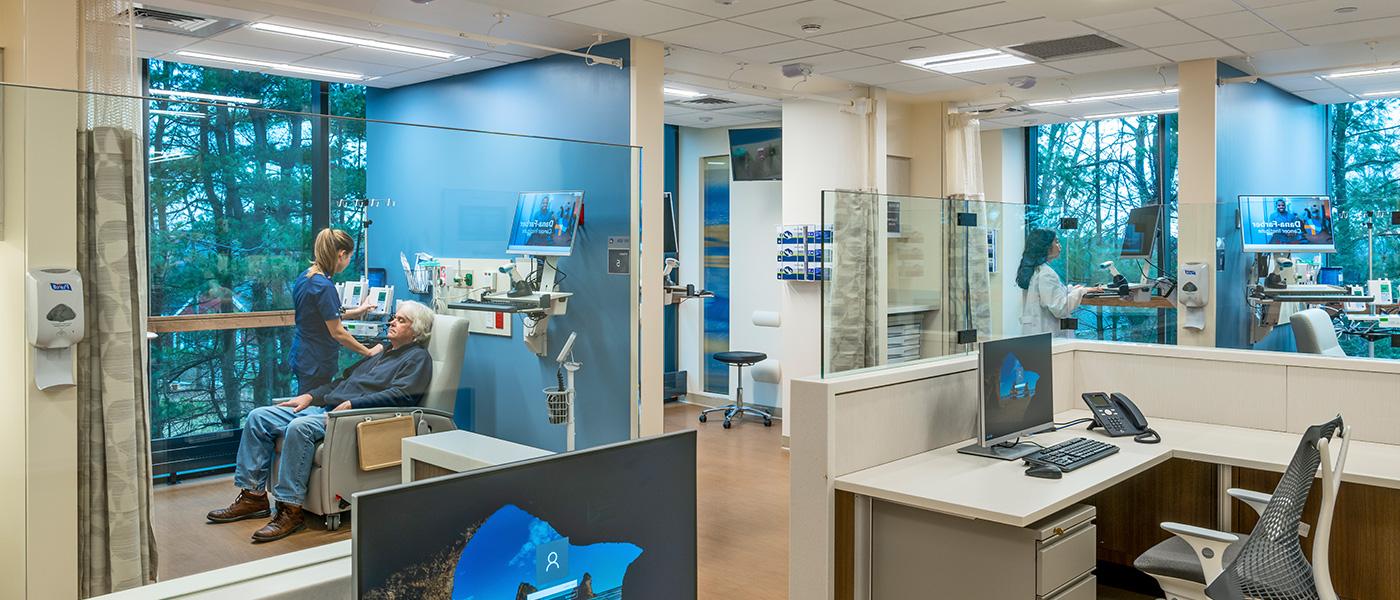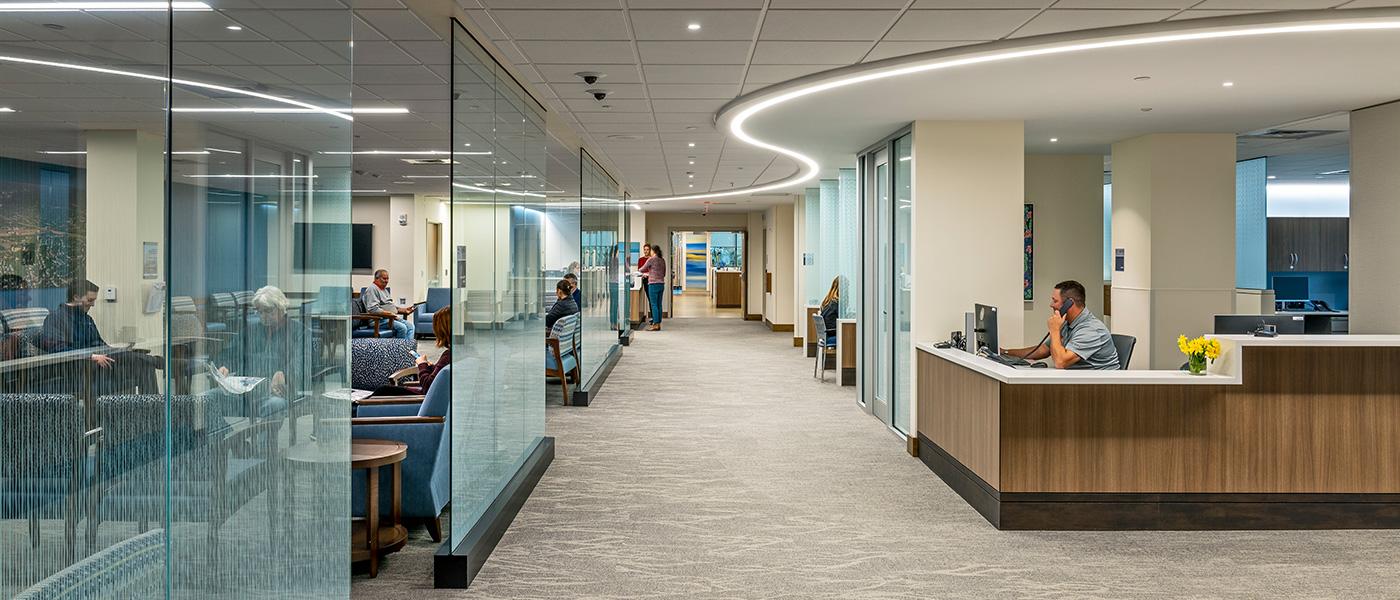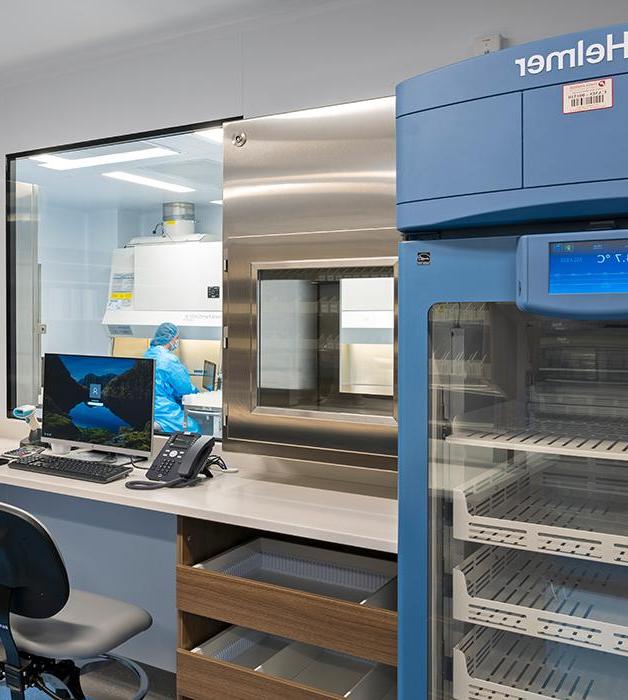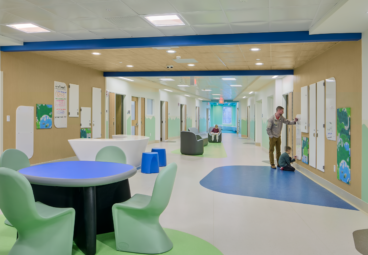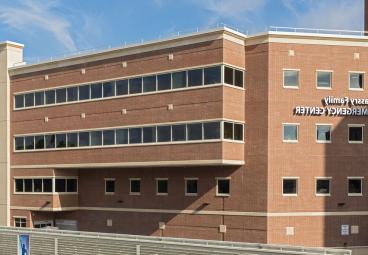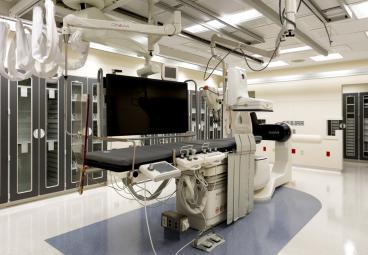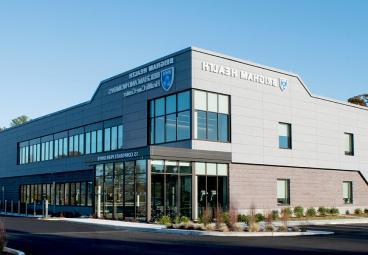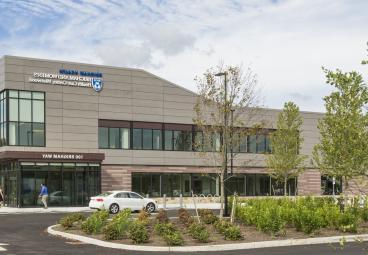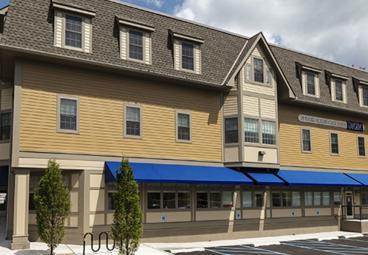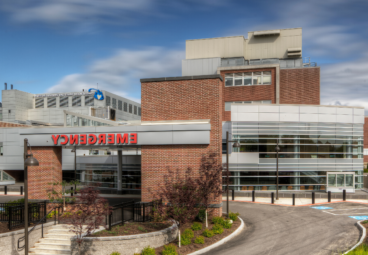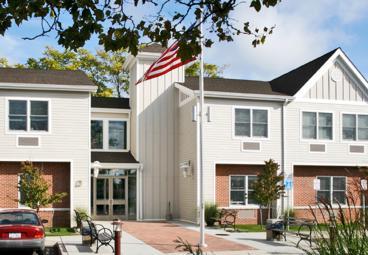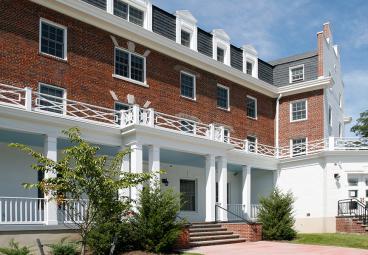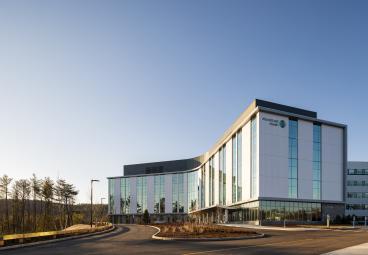Dana-Farber Cancer Institute
Merrimack Valley Cancer Center
Project Overview
- Significant renovation and demolition of an existing office building to accommodate a new state-of-the-art cancer care center with structural modifications and upgrades throughout
- Installation of approximately 75 tons of galvanized steel dunnage
above the roof to support new mechanical equipment (AHUs, chiller
and pre-fabricated penthouse) - Construction of a pre-fabricated, USP-compliant pharmacy
Dana-Farber Cancer Institute leased space in an existing office building in Methuen to house their new Medical Oncology Outpatient Satellite Program and deliver local cancer care. The new facility includes 24 exam rooms, 32 infusion bays, a laboratory and a specialty pharmacy that complies with USP 797 standards for compounding sterile preparations and USP 800 standards for safe handling of hazardous drugs.
The existing three-story building received selective demolition of existing interior spaces, including partitions, interior finishes, accessories, equipment, fire protection, plumbing, HVAC and electrical systems. Interiors were finished with gypsum board partitions, flooring, base, paint, acoustical ceilings, casework, doors, frames and hardware, wall protection, accessories, equipment and a modular clean room.
Work included structural modifications to the roof system for construction of new stair headhouse and extension of existing egress stair. Significant amounts of dunnage were installed on existing building columns above the existing roof to support new mechanical equipment. Renovated areas were complete with fire protection, plumbing, mechanical and electrical systems.

