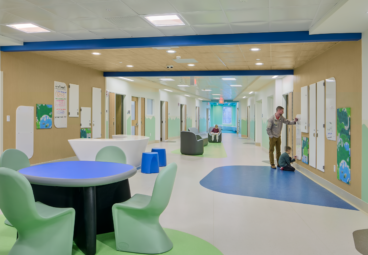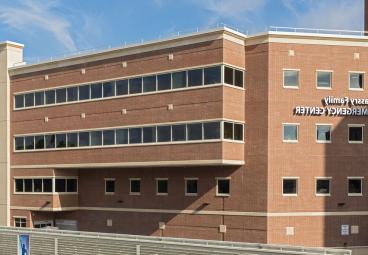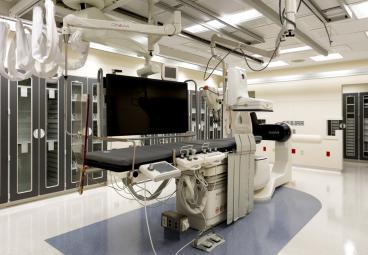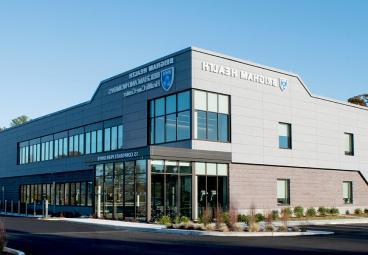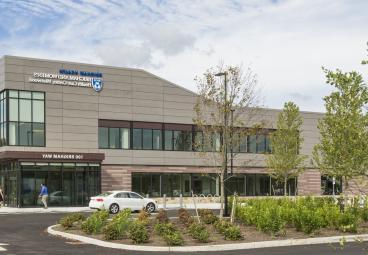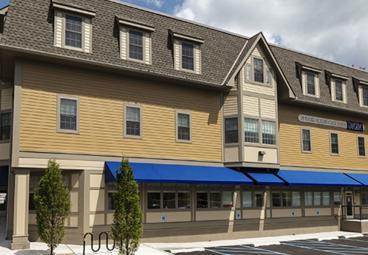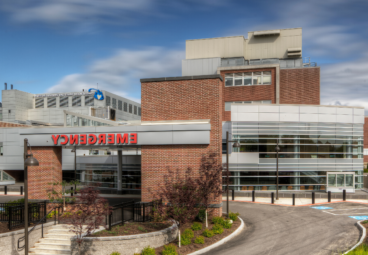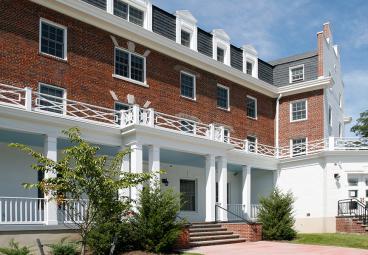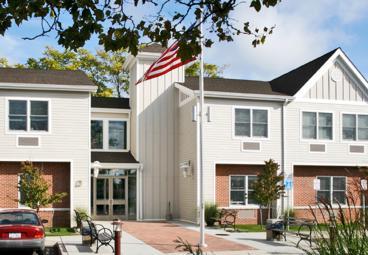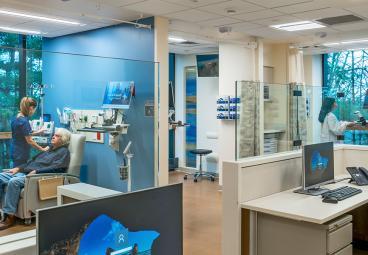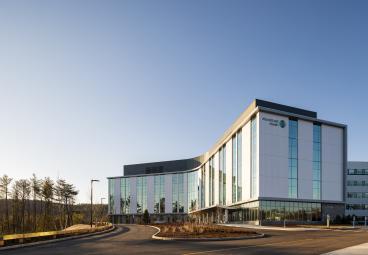Melrose Wakefield Healthcare
Melrose-Wakefield Medical Building
Project Overview
- Fast-track, 12-month project schedule
- Collaborative value management process to meet client’s budget without impacting program
- Design-assist procurement of curtain wall and elevator
The new construction of Melrose Wakefield Health Care’s Medical Office Building in Wakefield, MA provides support spaces to numerous primary care physicians and required services such as an x-ray suite. The two-story modern medical building features a welcoming glass front and high-end, durable interior finishes.
The project included the demolition of two vacant buildings on the site and significant sitework and ledge removal. The new building features a façade system that includes curtain wall, glass storefront and metal panels. The team utilized a design-assist approach for the curtain wall and elevator for schedule and cost efficiencies. The HVAC system is making use of efficient chilled beams and radiant panels. The new building was built on an aggressive 12-month schedule within a residential community.





