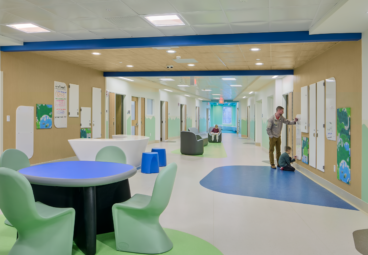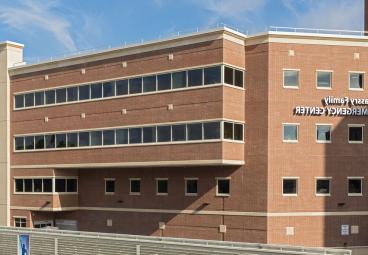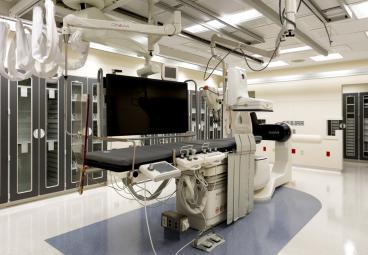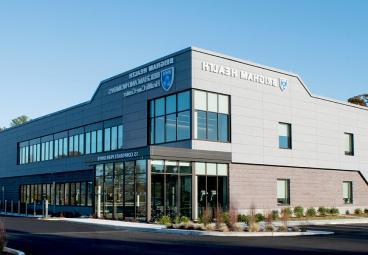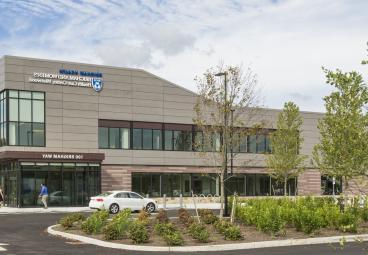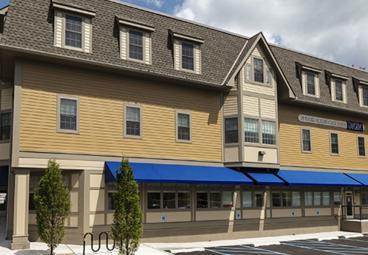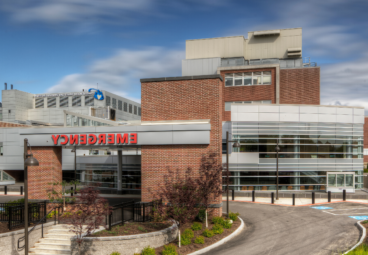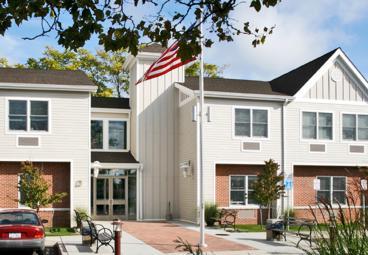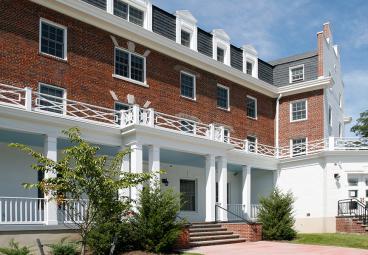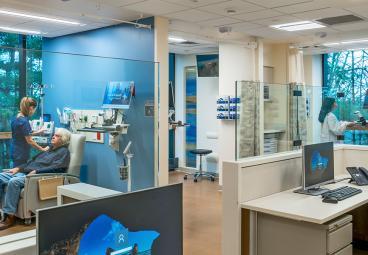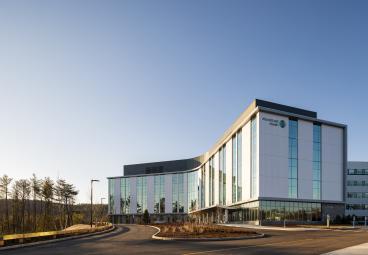Maine Medical Center
Scarborough Medical Office Building
Project Overview
- New medical office building constructed on an occupied medical campus
- Interior features flexible medical space that can be adapted for future use
- Significant sitework package including rock chipping, blasting and excavation with structural infill
Construction of a new three-story ambulatory care center with approximately 500 new surface parking spaces on Maine Medical Center’s (MMC) Scarborough campus. The building houses MMC’s primary care and specialty medical practices including neurology, neurosurgery and spine; ear, nose and throat; and vascular surgery. The facility also houses flexible medical office space, an outpatient imaging suite, clinical areas, exam rooms and state-of-the-art research space. The contemporary steel-framed structure reflects the existing campus in material and character, including the two adjacent buildings—MMC’s Research and Ambulatory Surgery Centers.
The project’s ledge-filled site required a substantial sitework package, including nearly ten acres of site clearing and 5,000 cubic yards of rock excavation. Significant vibration and noise control measures were conducted to mitigate interruptions to the adjacent occupied buildings. Rock chipping, blasting and soil compaction activities occured during limited work hours and was clearly communicated to MMC and their neighbors.





