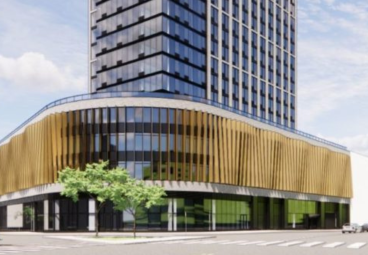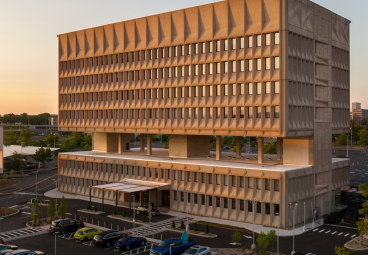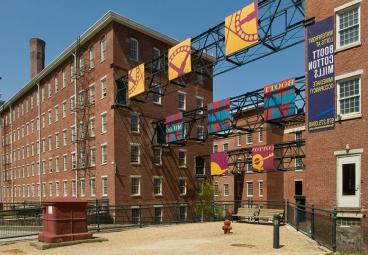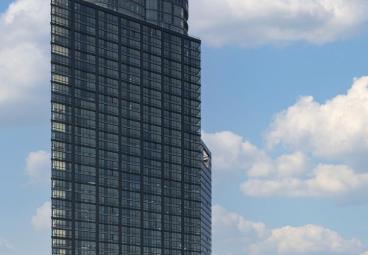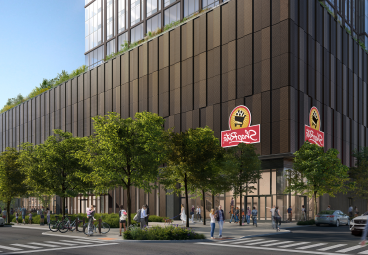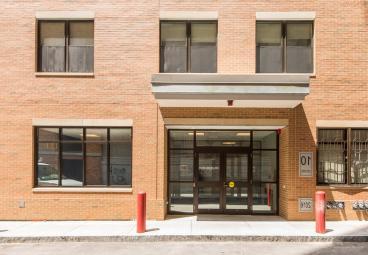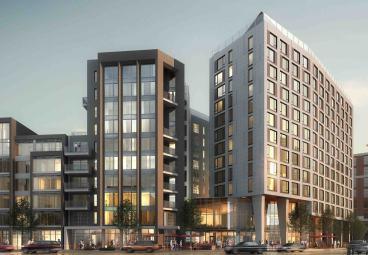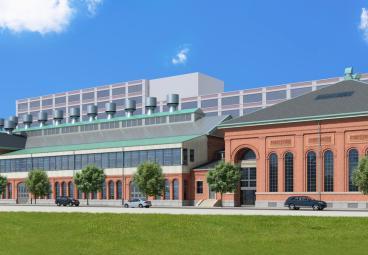HFZ Capital Group
The Bryant: 16 West 40th Street
Project Overview
- First ever residential condominium built on Bryant Park
- Custom-made aggregate terrazzo façade
- Coordinating construction in one of Manhattan’s busiest neighborhoods
Situated across from Bryant Park, easily one of New York City’s most cherished spaces, The Bryant is a 33-story, mixed-use building that will house 57 condominium residences perched above a 5-star boutique hotel, restaurant and bar within the structure’s lower levels.
Designed by award-winning British architect David Chipperfield, the building’s custom-made aggregate terrazzo façade transitions seamlessly inside the structure. Residences start on the 16th floor and feature bespoke millwork, which conceals storage, appliances and mechanical systems, allowing for uninterrupted 9’6” ceiling heights. The Bryant also has two triplex penthouses, each boasting elegantly framed floor-to-ceiling windows, at least one corner exposure and sliding doors that blur the division between inside and out.
The Bryant’s additional amenities include a 6th floor club living room lounge, a fitness center with steam room and a sauna.





